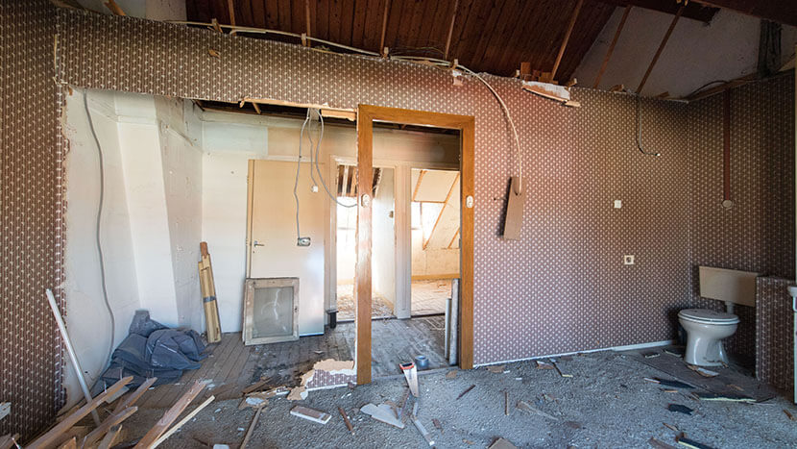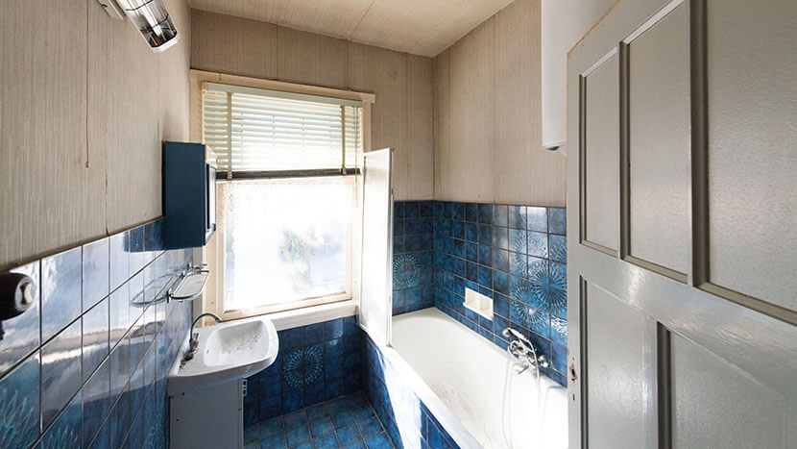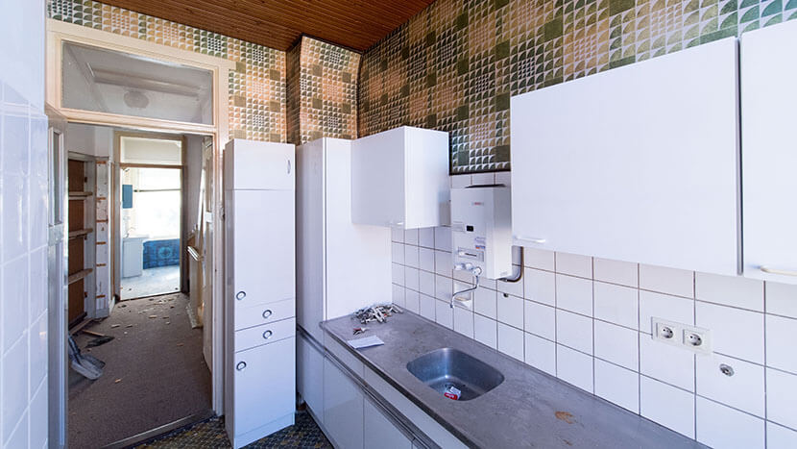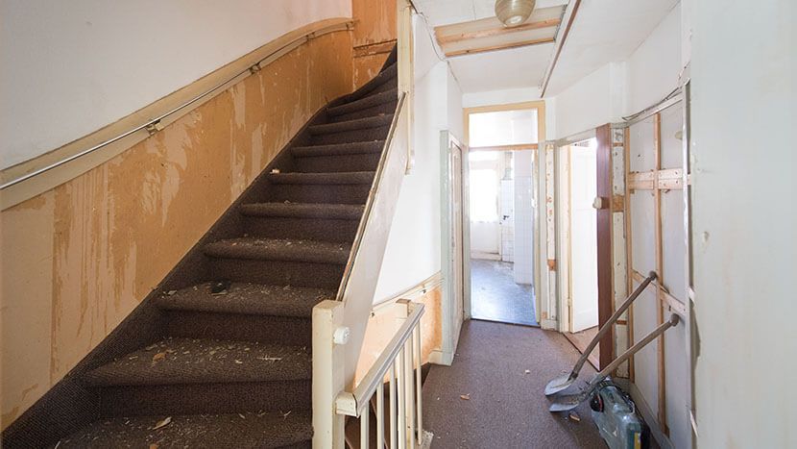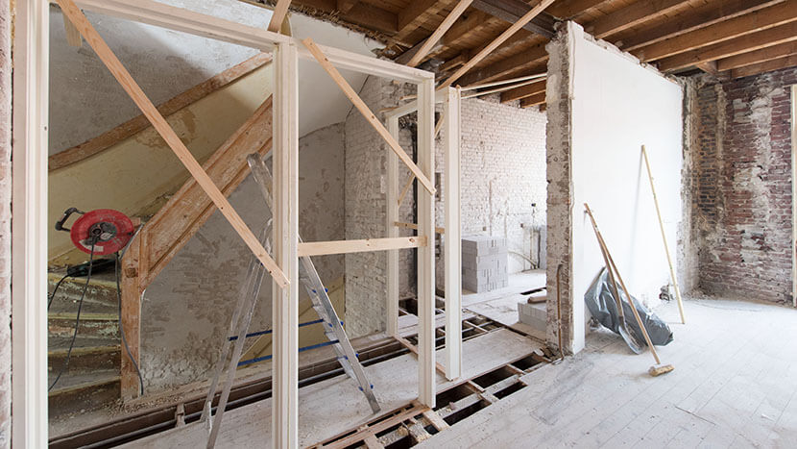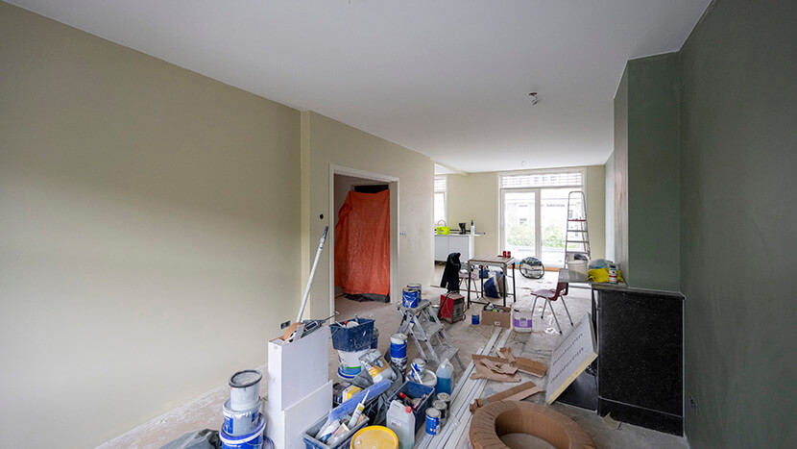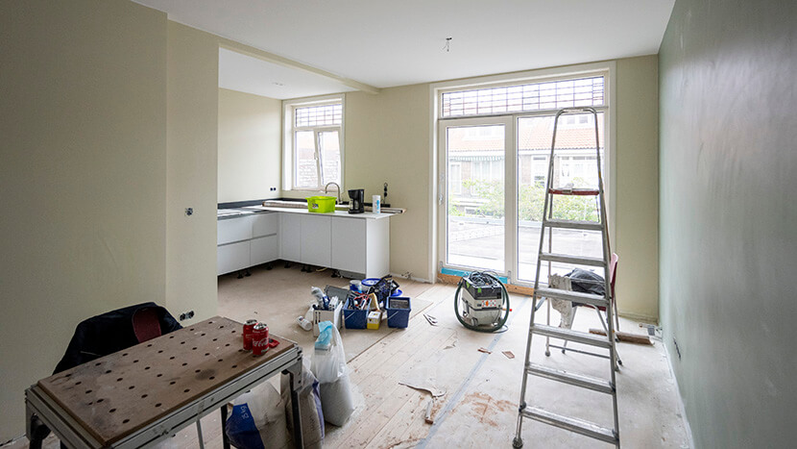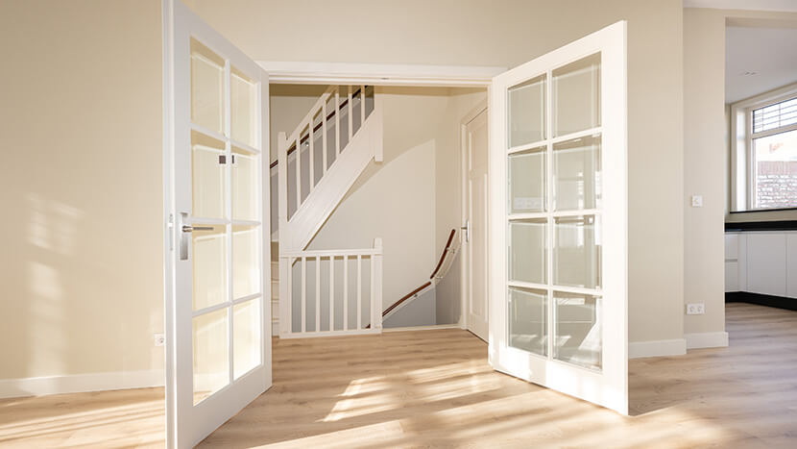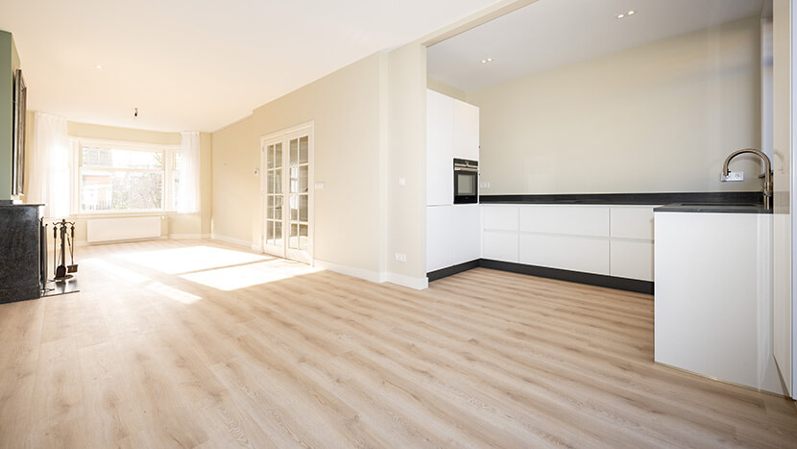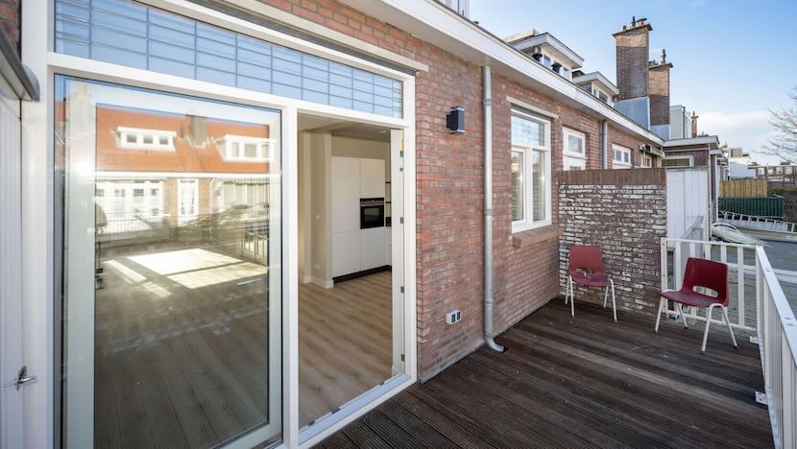
A beautiful, energy-efficient home
No work had been done on this 1932 double upper house in the Belgian Park, the Hague since the 60s. Now Alexandria Guarantee Contractors have converted and restored the two floors into a beautiful home that now has Energy Label A. Commissioned by and in consultation with Haag Architect, the entire house was stripped and rebuilt and modernised to meet the housing wishes of today. The entrance with hall and terrazzo floor and the stairs to the first and second floor were restored with original details to maintain the ambiance of days gone by. Walls were shifted, panelling was removed and steel was incorporated. Three containers full of wood were taken out. During the work, Alexandria Guarantee Contractors were careful to take the ground floor neighbour into consideration where possible. There is a study house downstairs, so work that might cause a lot of disturbance was done before the study house opened.
French doors
The entrance to the living room was completely updated. Elegant double, cut-glass panel doors lead into the bright L-shaped living and dining room with stone fireplace. In the skylights, the original stained glass windows have been restored. The entire first floor has a high-quality PVC floor; a soundproofing layer developed by Alexandria was laid under the floor, to minimize noise disturbance and contact noise for the downstairs neighbours. The small kitchen was replaced by a spacious and fully equipped semi-open kitchen, equipped with modern appliances, such as Quooker, dishwasher, oven, fridge / freezer and induction hob with integrated extractor hood. At the rear, a sliding door opens onto the enlarged, northwest facing terrace. HR ++ glass has been used throughout the entire house.
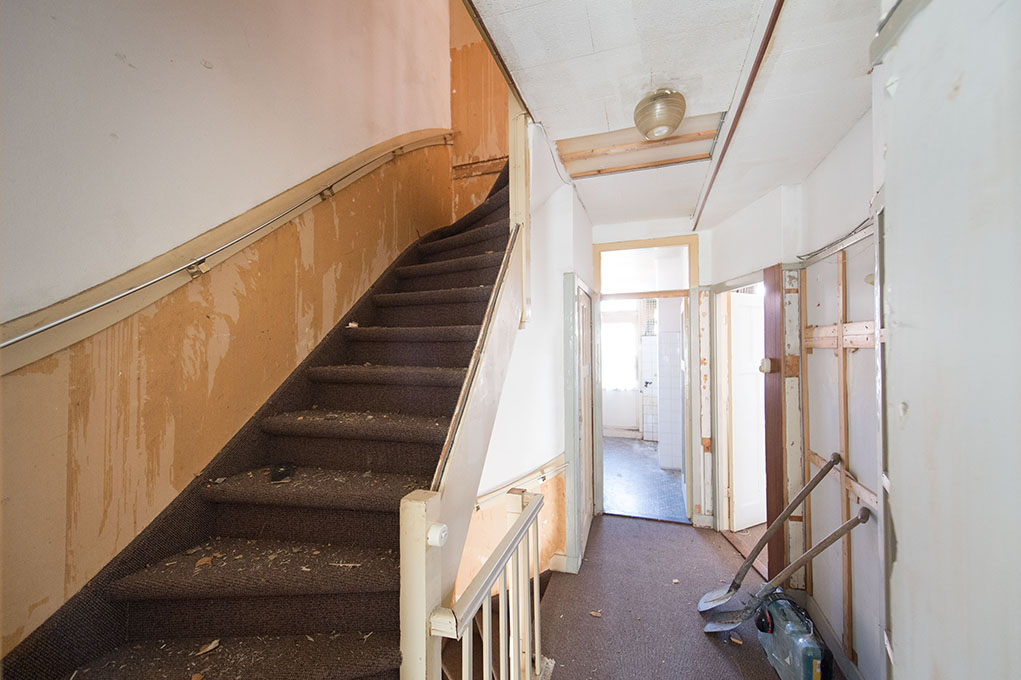

Underfloor heating and dormer window
On the second floor there is a luxurious Villeroy & Boch bathroom with bath, walk-in shower, washbasin and design radiator. The bathroom has electric underfloor heating. To save space, the bedrooms (2 on the street side and 1 at the back) are equipped with dry underfloor heating. At the rear, a massive dormer window was put in, resulting in a huge space gain. The knee bulkheads have been transformed into luxurious storage space. The back bedroom has a small balcony. There is a centrally located space on the landing for the washing machine and dryer. The bedrooms are air-conditioned. The attic can be accessed by a folding attic ladder. This is where you find the utility space for the HR boiler (heat pump ready), the mechanical ventilation system and air conditioning.
Energy label A
An important matter for attention during the renovation was the energy consumption. The goal was an Energy Label A house, and that was achieved. The most important element was the insulation (i.e. HR++ glass and floors and wall insulation) and the use of energy-efficient equipment. It was not possible to install solar panels on the sunny side due to the municipal regulations in force at that time. The colour plan and the paintwork were provided by Parkstaete Schilderwerken, Alexandria Guarantee Contractors’ sister company. High-quality paints from Farrow & Ball and Sikkens were used. The structural calculations and execution were done by Alexandria Guarantee Contractors themselves. The company took advice from an external consultancy firm on how to achieve the Energy Label A.
Attractive rental property
The professional renovation has transformed this upstairs apartment into a beautiful living space, equipped with all mod-cons. It is within walking distance of the beach and the dunes, near public transport and in the middle of the shops on the Stevinstraat and Gentsestraat. The owner is extremely satisfied with the project.

